Description
2 Car Garage with Separate Entry Door Steel Building DIY Kit Pre Engineered comes with complete engineering plans for permitting!
- 24' x 24' x 8' 2 Car Garage Steel Building Kit
- Follows 2018 IBC Building Codes
- Should be installed on Engineer Approved Foundation
- A Frame Vertical with 3/12 Pitch and 6" Overhang
- Galvanized 60x60x2mm SHS Steel Framing
- 8' x 7' Roll Up Doors with Electronic Garage Door Openers
- 36" x 80" Entry Door
- 26 Gauge Steel Roof and Wall Panels
- 115 MPH Wind Rating
- 38.5 PSF Snow Load
Engineering Plans - Download Here
Structural Calculations - Download Here
Packing List - Download Here
Installation Instructions - Download Here



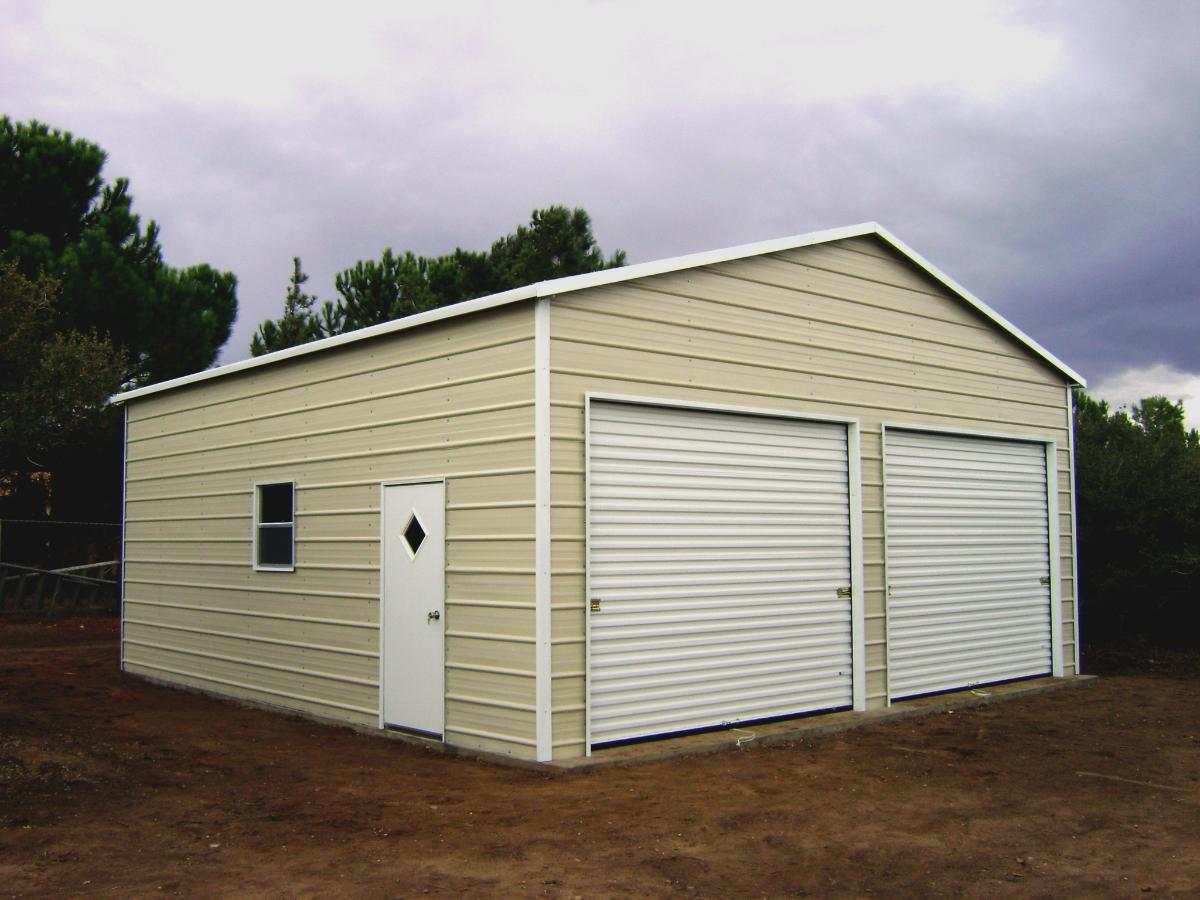
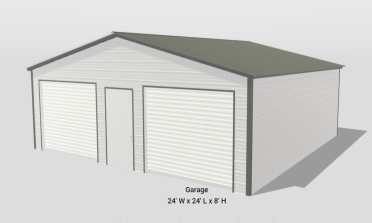
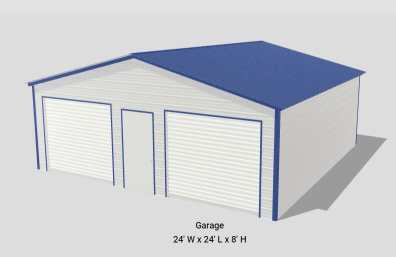
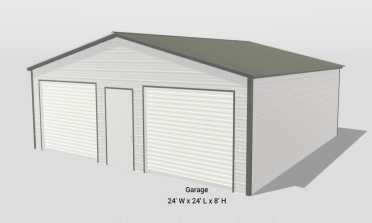
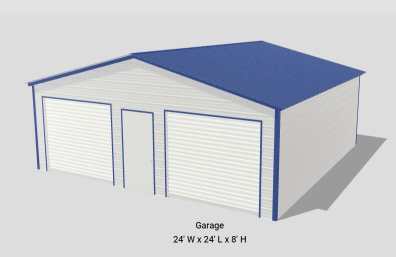
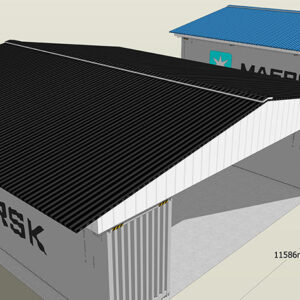
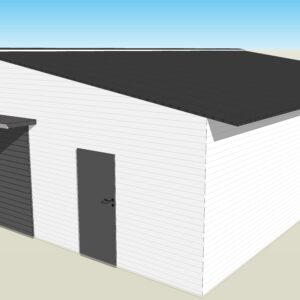
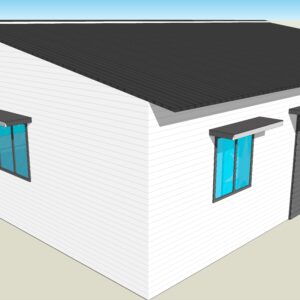
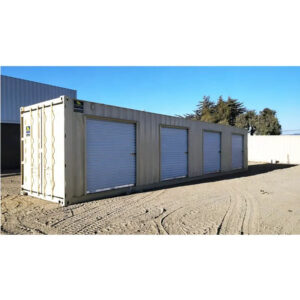
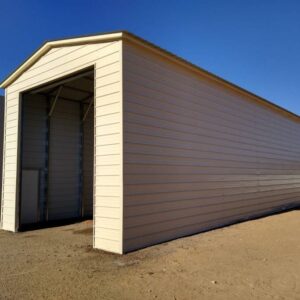


Reviews
There are no reviews yet.